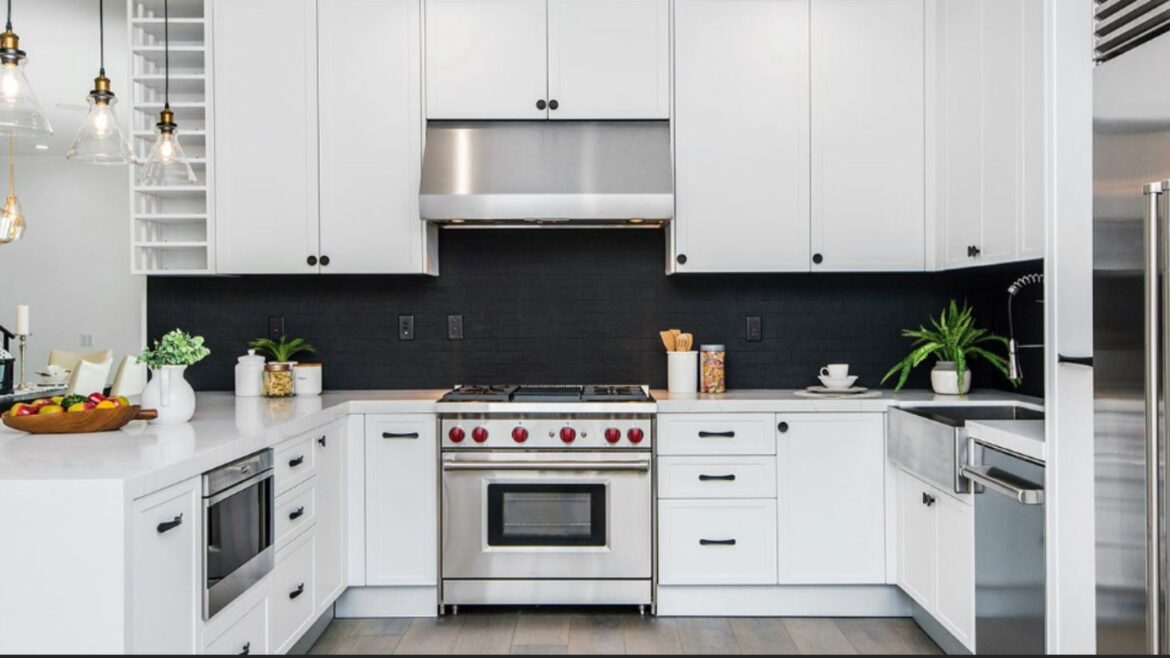The kitchen work triangle is a design principle comprising three major work areas zoned into: the sink (cleaning), the range or cooktop (food preparation), and the refrigerator (food storage). These three work zones, when laid out to form into an imagined triangle, facilitates daily kitchen tasks effortlessly with an open work flow. It makes for an efficient layout that supports productivity, movement and foot traffic.
The design principle dictates that all three sides of the triangles must measure between 4 feet to 9 feet apart with an ideal triangular perimeter of between 13 feet to 26 feet. This promotes a convenient and modest distance between each work zones that also saves time in moving from one work space to the other.
The kitchen triangle is a commendable layout but may not be ideal for all kitchen given the variety of needs of a contemporary family. A kitchen having beyond the modest size may allow for more than one cook at a time, which finds the work triangle limiting and less functional. There is a larger demand for more appliances in a sizeable kitchen which may be challenging to fit into the traditional work triangle concept.
A kitchen design must be flexible to movement and work convenience. If there’s an engaged foot traffic in the kitchen that allows the kids and both the parents to be in the same space, the design can adopt different work zones that distributes the traffic and work flow evenly, instead of the three triangular points of the sink, range and fridge. The work zone is a pliable modern approach linked into the work triangle with clear emphasis of the zone function rather than the spread and perimeter of the triangular work spaces.
The modern kitchen has work zones prevalently factionalized into: (1) food preparation and assembly (range, cooktop, oven, microwave, etc.), (2) food storage and refrigeration (refrigerator and pantry), (3) cleaning and food disposal (sink, dishwasher, trash and waste incinerator), (4) cooking containers (pots, pans, skillets, etc.) and (5) plates and utensils (plates/bowls, spoons/forks, cutlery, blender, etc.). These zone areas have functional integration that connects the tasks of food preparation to cooking to dishwashing and food storage.
A kitchen design, regardless of size and shape, must have the groundwork that is consistent with the principles of efficiency, work flow and foot traffic. As much as the visual element of the kitchen matters, design performance must account for optimum functionality in the application of the kitchen triangle or work zoning.
Are you planning to upgrade and remodel your kitchen soon? Contact us for a free consultation. We are here for you!

