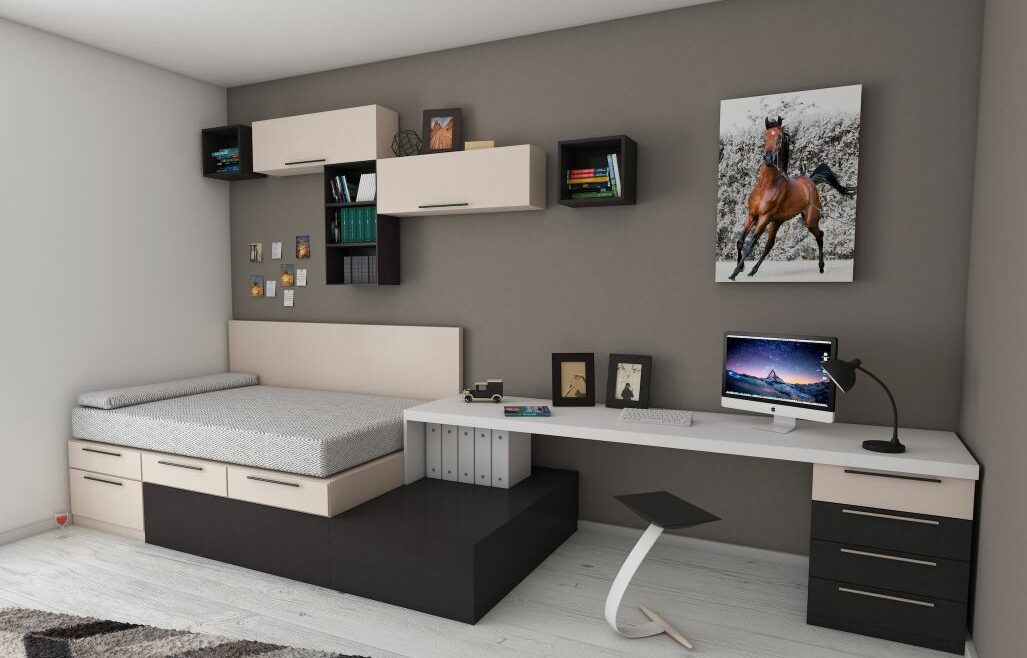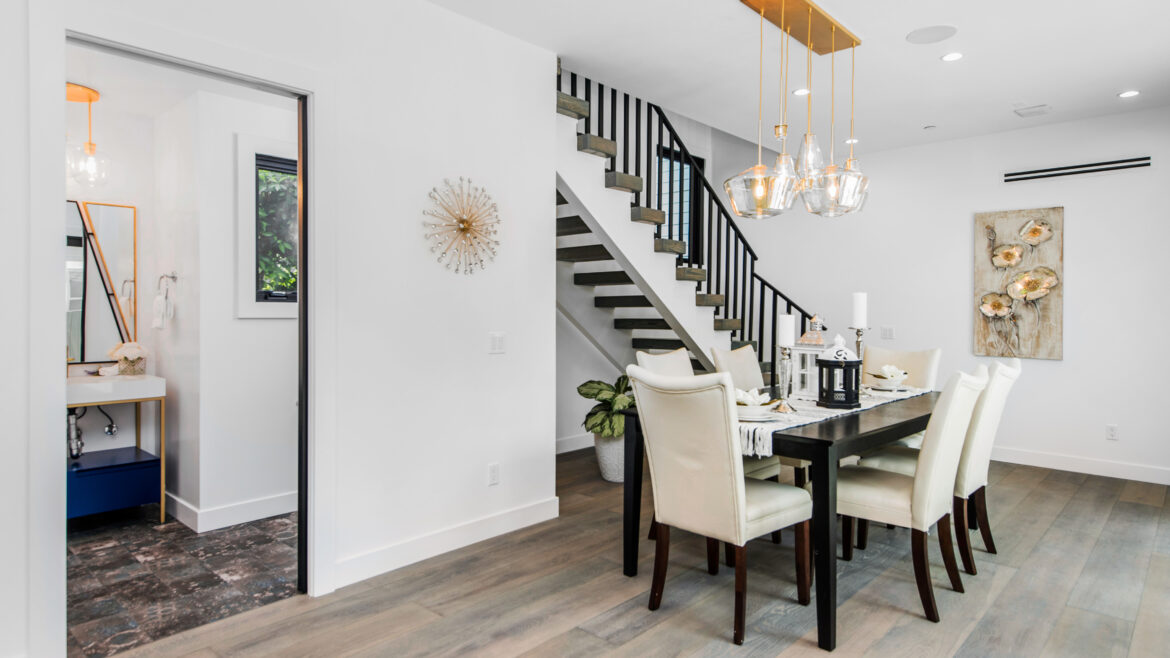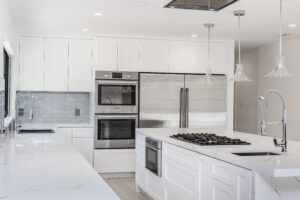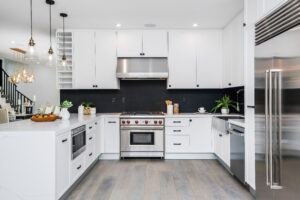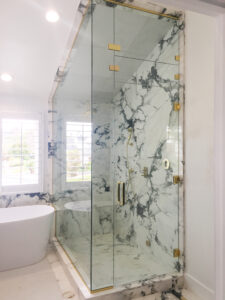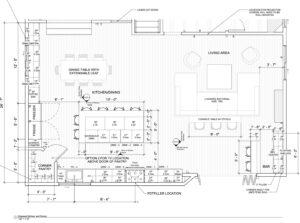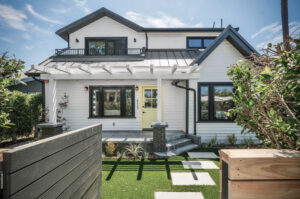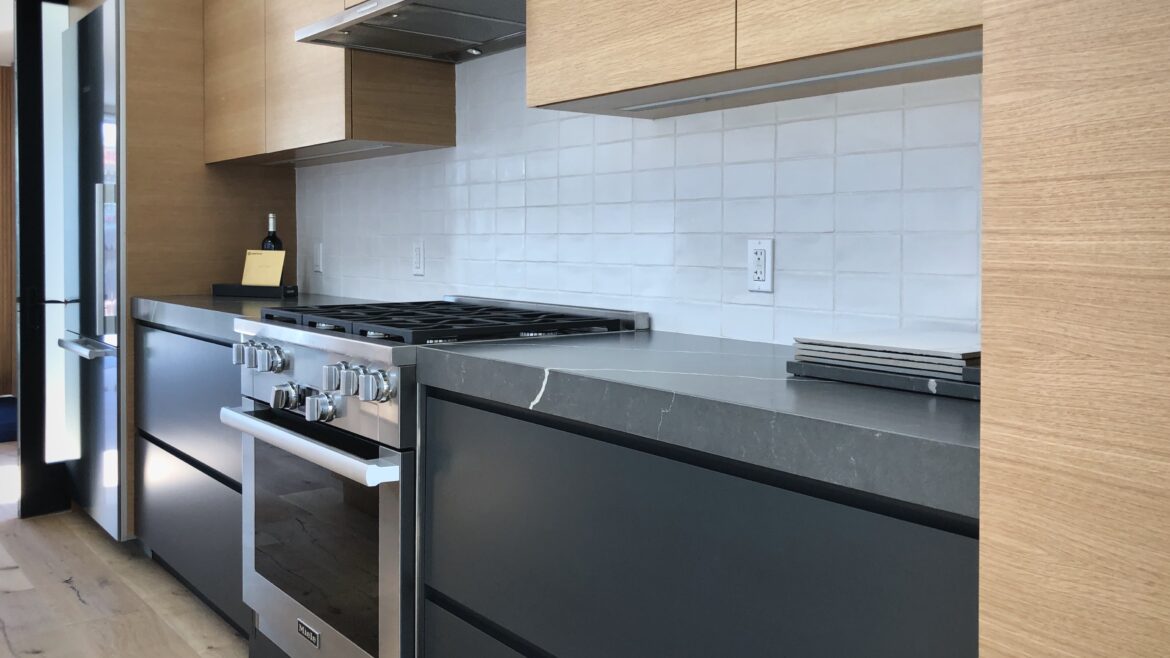Photo Credit to © Medhat Ayad
Small homes come with unique demands when it comes to designing their spaces. You will be surprised to find that each space has a hidden potential. You just have to be clever and creative with your design solutions to make them work for you. Dig into your decorative style, furniture, and storage needs that are adaptable, versatile, and agree with the limited space available.
SCALE OF FURNITURE
Among the first things to consider are the size and amount of furniture. Do not torment your space with enormous furniture and overcrowd it like a stuffed turkey. Instead, scale down the size and amount of furniture so that it will fit into the space with ease. A minimal approach will prove to be more functional, as well as give you more space to move around.
MULTI-FUNCTIONAL FURNITURE
Contemporary furniture has come a long way with innovative designs that double up as storage. Using furniture with built-in storage is a clever solution to maximize your space. A few examples are beds with pull-out drawers underneath, sofas that transform into beds, coffee and side tables with removable tops to reveal an enclosed interior storage, and bench seating with pull-ups to access a storage space inside. Murphy beds are gaining back popularity, especially the custom-made design that multi-functions as a bed when pulled down from the wall and a table when the bed is pulled up and not in use. With the bed pulled up, the available open area can be utilized for other living functions.
CONCEALED BUILT-IN STORAGE
Do you know that there are concealed areas that are part of your house’s architectural features you can optimize? For instance, have you ever thought of adding roll-out drawers under each step of the stairs? Or a closet under the hollow space of your staircase? You can store shoes, bedding, cleaning towels, and whatnot inside the step drawers. Closets under the stairs can stand as a mini-library for your books or can be made into a utility space for cleaning equipment, or perhaps a place to hang umbrellas and raincoats.
MID-AIR SPACE
Petite houses with high ceilings offer the potential for a mid-air functional space, such as a loft, for use as a sleeping, entertainment, or office/study area. Lofts liberate floor spaces for other functionality.
SLIDING OR POCKET DOORS
Sliding or pocket doors dismiss your worries about hitting furniture in a cramped space, as hinged doors do when swinging them open. Changing your hinged doors to sliding or pocket doors is not a huge undertaking. The benefits to consider are far greater than the discomfort of moving or skirting around furniture, or knocking off a standing lamp next to a door each time you open it.
WINDOWS
Large windows open up your space, visually expanding it toward the outdoors. They also invite the view into the interior and allow natural light to come through. On the other hand, lack of window boxes in the room.
COLOR
There are design approaches that also apply to enlarging your space, like the intelligent use of color. Light colors visually broaden the size of the room compared to dark colors that make them look smaller. You do not have to choose one color for the whole room. Be inventive: you can apply the same color on the majority of the walls, except perhaps for one wall that you can make into your focal point.
LIGHTING
Have you ever entered a dimly lit room and felt so enclosed? You can fix that with the right kind of lighting. Lighting brightens up a room, be it natural or electrically powered, and like light colors, provides a feeling that the room is bigger than it normally is. If you do not have enough windows to embrace natural light, compensate for it with good lighting.
MIRRORS
Decorative mirrors’ reflective nature creates the illusion of space. Placing it strategically in small spaces like hallways, foyers, above console tables, and even in bathrooms can make tiny or narrow spaces feel bigger. Mirrors also bounce the light back into the room, making it look bright, cheerful and visibly widening the space.
Small spaces do not have to be viewed as a disadvantage. You just have to think outside the box to convert it favorably with creative solutions. Let us know if you need help with maximizing your space. We are ready to hear your story.

